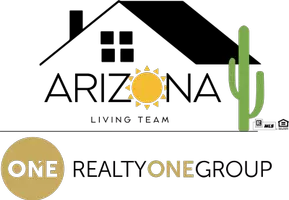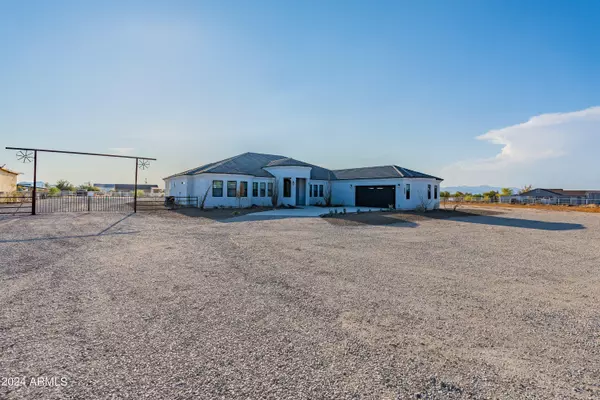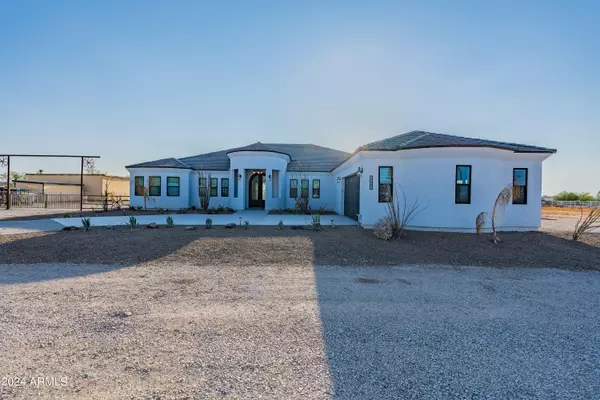12942 S 192ND Avenue Buckeye, AZ 85326
UPDATED:
12/16/2024 08:04 AM
Key Details
Property Type Single Family Home
Sub Type Single Family - Detached
Listing Status Active
Purchase Type For Sale
Square Footage 3,511 sqft
Price per Sqft $253
MLS Listing ID 6701657
Bedrooms 4
HOA Y/N No
Originating Board Arizona Regional Multiple Listing Service (ARMLS)
Year Built 2024
Annual Tax Amount $339
Tax Year 2023
Lot Size 1.252 Acres
Acres 1.25
Property Description
Starting with the outdoor amenities, having over an acre of land with horse privileges offers ample space for various outdoor activities and potentially keeping horses. The shared well is a practical feature ensuring reliable water supply. The 400 amp electrical panel is a substantial power capacity, perfect for accommodating future additions like a casita or workshop without worrying about electricity limitations.Moving indoors, the layout is designed for both comfort and style. The 4 bedrooms, especially with 3 having their own bathrooms, offer privacy and convenience for occupants and guests alike. The total of 5 bathrooms, including one on the rear patio, adds to the convenience an accessibility of the property. The custom-made kitchen cabinets and gorgeous granite countertops elevate the aesthetic appeal of the kitchen while providing ample storage and workspace. The wet bar is a fantastic addition for entertaining guests and adds a touch of sophistication to the space. The open floor plan, coupled with 12' ceilings in the main area, creates an airy and spacious atmosphere, perfect for hosting gatherings or simply enjoying everyday living. The huge main closet with its own island adds a luxurious touch to the master suite, offering plenty of storage space and organization options.
Location
State AZ
County Maricopa
Direction From I 10 go south on Jackrabbit trl which become Tuthill Rd. go east on Arlington Rd. go north on 192nd Ave, property is on the left.
Rooms
Master Bedroom Split
Den/Bedroom Plus 5
Separate Den/Office Y
Interior
Interior Features Eat-in Kitchen, 9+ Flat Ceilings, Soft Water Loop, Kitchen Island, 2 Master Baths, Double Vanity, Full Bth Master Bdrm, Separate Shwr & Tub, Granite Counters
Heating Electric
Cooling Refrigeration, Ceiling Fan(s)
Flooring Carpet, Tile
Fireplaces Type Other (See Remarks)
Window Features Sunscreen(s),Dual Pane,Low-E,Vinyl Frame
SPA None
Laundry WshrDry HookUp Only
Exterior
Garage Spaces 3.0
Garage Description 3.0
Fence Wrought Iron
Pool None
Amenities Available Other
Roof Type Tile
Private Pool No
Building
Lot Description Dirt Back, Gravel/Stone Front, Auto Timer H2O Front
Story 1
Builder Name UNK
Sewer Septic in & Cnctd
Water Shared Well
New Construction No
Schools
Elementary Schools Rainbow Valley Elementary School
Middle Schools Rainbow Valley Elementary School
High Schools Estrella Foothills High School
School District Buckeye Union High School District
Others
HOA Fee Include Other (See Remarks)
Senior Community No
Tax ID 400-53-101-E
Ownership Fee Simple
Acceptable Financing Conventional, FHA, VA Loan
Horse Property Y
Listing Terms Conventional, FHA, VA Loan

Copyright 2024 Arizona Regional Multiple Listing Service, Inc. All rights reserved.



